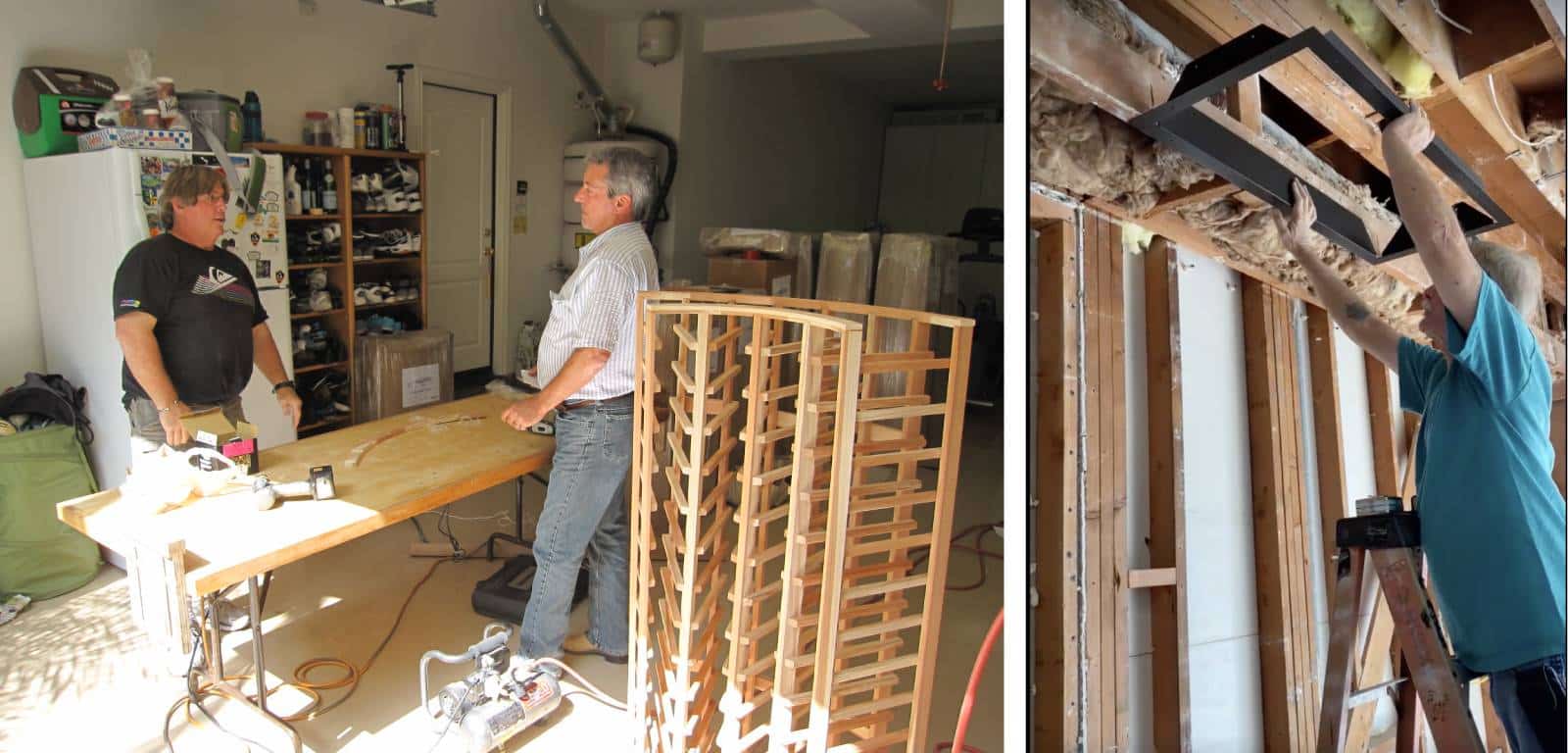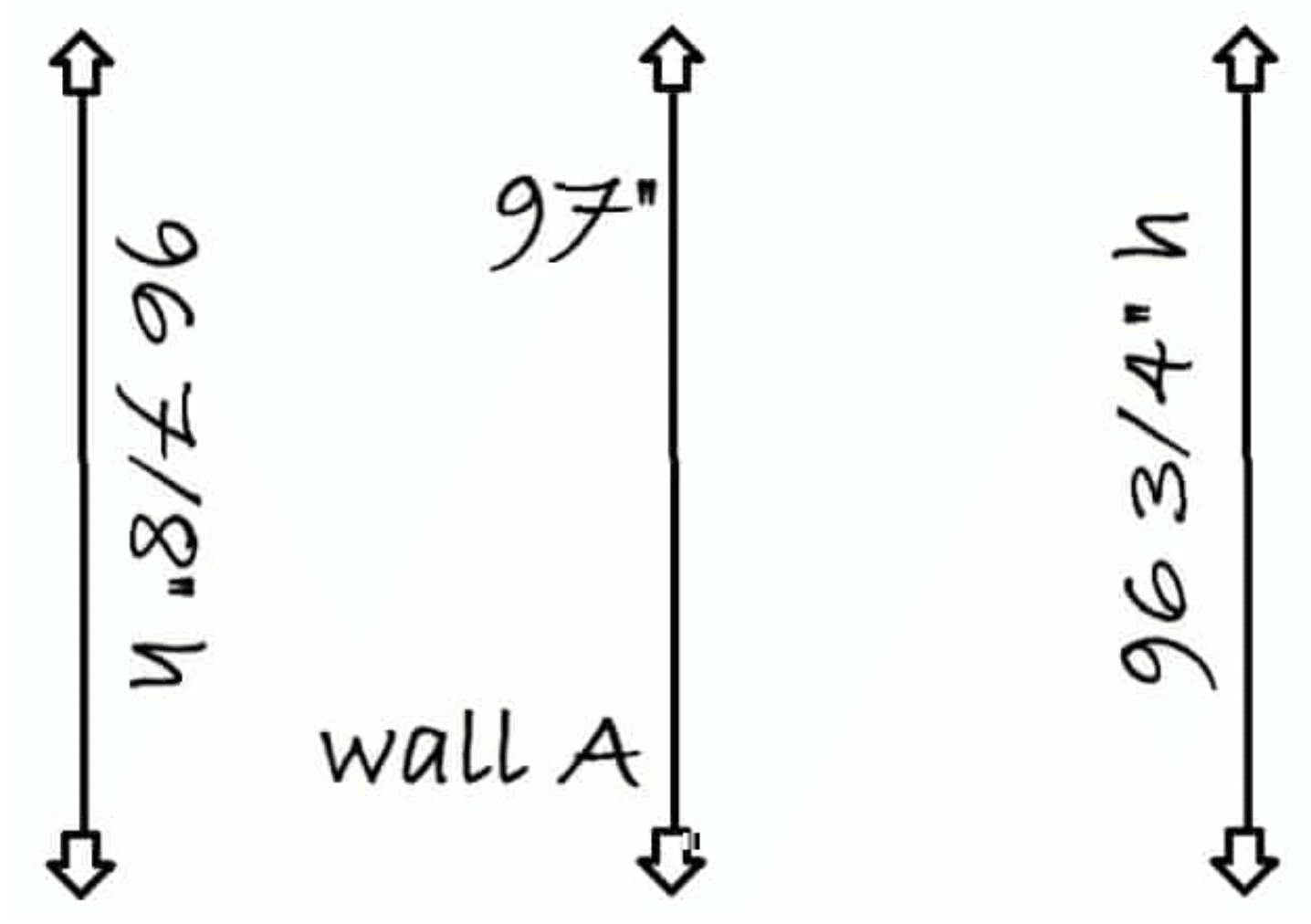When it comes to housing your prized wine collection, settling for anything less than the best is not an option. Invest in a wine cellar that not only boasts durable materials but is also professionally designed. Your residential wine cellar in Orange County should be meticulously planned to impress your guests during special occasions and gatherings.
If you’re priority is not on design and more on storage capacity, that’s fine too! We will find the best layout for your goals, whether it’s allocating designated spaces for specific wines, building a custom decanting space and more.

Getting started with your residential wine cellar design is made easy with Custom Wine Cellars San Francisco. We offer a range of options, including 6′, 7′, and 8′ series kit wine racks, modular wine racks, and fully customized racking tailored to fit your specific space. For a more personalized touch, our creative team of wine display and rack designers can create a fully custom wine rack just for you.
With designers located throughout California, Custom Wine Cellars San Francisco ensures that your wine cellar design meets your storage needs and personal preferences. We provide a complimentary 3D design that allows you to visualize the finished product and help you decide if it’s really what you want. What’s more, this design service is absolutely free!
Our process of designing and constructing a home wine cellar in California follows an organized approach:
Step 1: Let’s Measure Your Wall & Ceiling Height
First things first, we need to gather some important measurements for your custom wine cellar project. You can start by creating a simple sketch of the area where you plan to build your wine cellar. Clearly label the walls and doorways, and indicate the direction in which the door will open. It’s crucial to be accurate, so make sure to measure the bottom, center, and top of each wall. Record the smallest measurement on your sketch to ensure a perfect fit for the wine racking.

In addition to the wall measurements, we also need to measure the ceiling height. Take measurements at each corner of the room and at the center of the walls. It’s important to note any fixtures, electrical outlets, switches, air vents, or any other elements that need to be considered during the design process.
Don’t worry about being able to obtain really accurate measurements. We just need to have a general overview of your space and some initial insights on what to expect for our initial design proposal. Once you approve the design, we will be conducting a site visit to take all the needed measurements!
Step 2: Let’s Discuss Your Vision with a Wine Cellar Designer
Once you have your sketch with the general dimensions, it’s time to consult with one of our wine cellar design experts. We’ll have a detailed discussion about your storage, management, and display preferences for your wine collection. Based on the provided sketch, our designer will inform you of any challenges or limitations that may arise during the project. Don’t worry, this consultation usually takes around 15 to 30 minutes and can be done over the phone for your convenience.
Step 3: Get a Complete 3D Wine Cellar Design Package
Once we have finalized the design package, we will present it to you for review and feedback. We want to ensure that every aspect of the wine cellar meets your expectations and aligns with your vision. If there are any adjustments or modifications you’d like to make, our team will gladly work with you to refine the design until it’s perfect.
Once you are satisfied with the 3D Wine Cellar Design Package, we can proceed to the next steps of the project, such as selecting materials, discussing any additional features or enhancements, and providing you with a detailed quote for the construction and installation process.

Step 4: Let’s Start Building
Rest assured, all our designs and construction methods meet industry regulations. During the construction process, we take precautions to minimize risks and protect your home from any potential damage. Before we start, we will prepare the space and ensure everything is in order. Our team will work with utmost courtesy and respect on your property.
We would love to have you around during the construction if you have the time. Your input and thoughts are important to us, and we welcome any ideas you may have. Who knows, you might even come up with some new inspiration to enhance the original plan!
What You Get for Every Wine Cellar Design Request
Our wine cellar design process goes beyond just creating a beautiful design. At Custom Wine Cellars San Francisco, we are committed to delivering excellence in both design and craftsmanship. Your satisfaction is our top priority, and we look forward to creating a stunning wine cellar that not only showcases your wine collection but also becomes a captivating space in your home We take into account your unique preferences and strive to create a home wine cellar that truly reflects your personality and taste. The best part? You’ll receive a complete consultation and design package absolutely free of charge!
To have your residential wine cellar in San Francisco designed by Custom Wine Cellars San Francisco, simply complete our wine cellar design form. A professional will contact you within 24 hours of submitting the form. For urgent concerns, you can also call us at +1 (415) 508 – 8419.





