Many people want to own a wine cellar. Having a residential wine room can make your home look more luxurious and elegant. But, the usual concern is where to have it built. Not everybody has a large room, like a basement or garage that is spacious enough to be turned into an ideal wine cellar. If there is a spare area available, it’s usually small, like a closet or pantry. If you’re one of those who has a limited area for the construction of a cellar, don’t fret! We, at Custom Wine Cellars San Francisco, can build beautiful wine storage structures even in tiny spaces, just like in our most recent project in the San Francisco Bay Area.
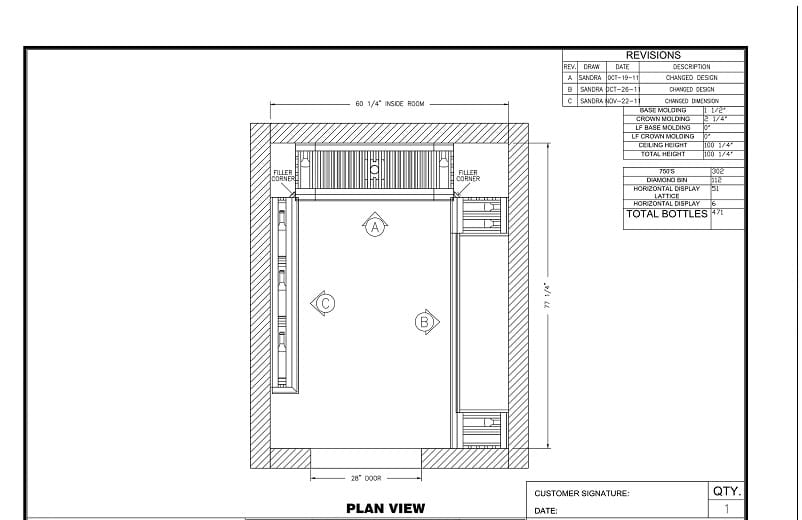
San Francisco Bay Area Project: Custom Wine Cellar Built in a Tiny Room
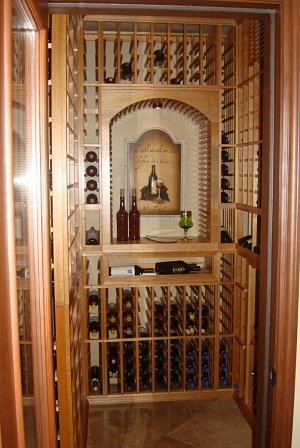
We are very proud of our recently completed project for a client in the Bay Area of San Francisco, California. We were able to build a gorgeous residential custom wine cellar in a tiny room in the client’s house.
The small room was originally an unused powder room. For many wine storage builders, this space was too small for a cellar to be constructed in, but our team of contractors took this challenge head on. Our team has gathered many experiences in building storage facilities in areas just as small as, or even smaller than, this powder room.
We’ve always been successful at building cellars in small areas and maximizing space in them. Our clients are often pleasantly surprised at how many bottles they can store in the small cellars we build – it’s usually more than they thought possible!
For this particular project, we were able to create a storage facility that could house up to 471 wine bottles.
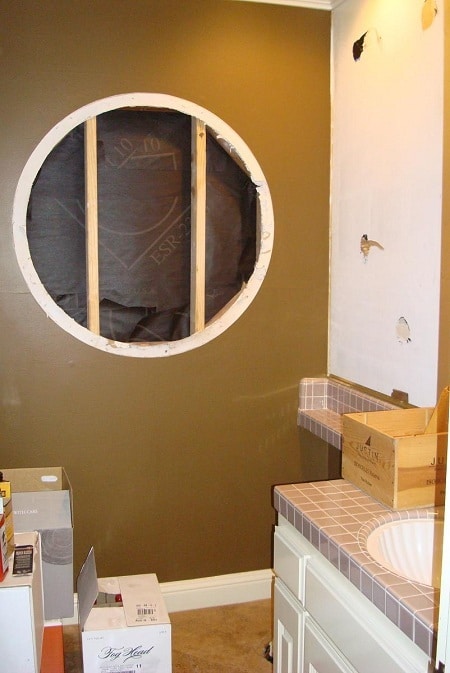
Planning and Designing the Tiny Room into a Custom Wine Cellar
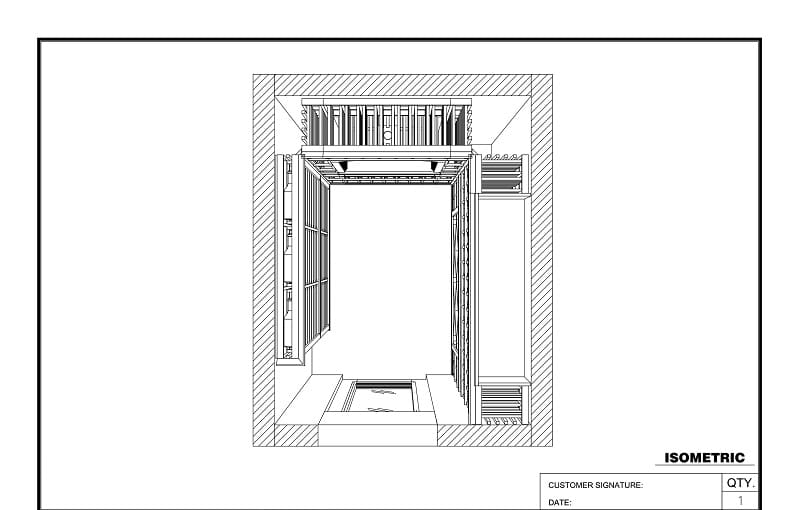
In all the projects we are hired to complete, we go through a series of processes to make sure that the client’s requirements are met. The first process, which is most vital, is the planning phase.
We met with the client in the San Francisco Bay Area project. Our team and the client discussed details of the construction, including the cost of the project, the type of materials to be used, the style she preferred, the kinds of racks to be installed, and the choice of cooling system to be mounted. We presented the client with options for each of these elements, so that she could choose properly.
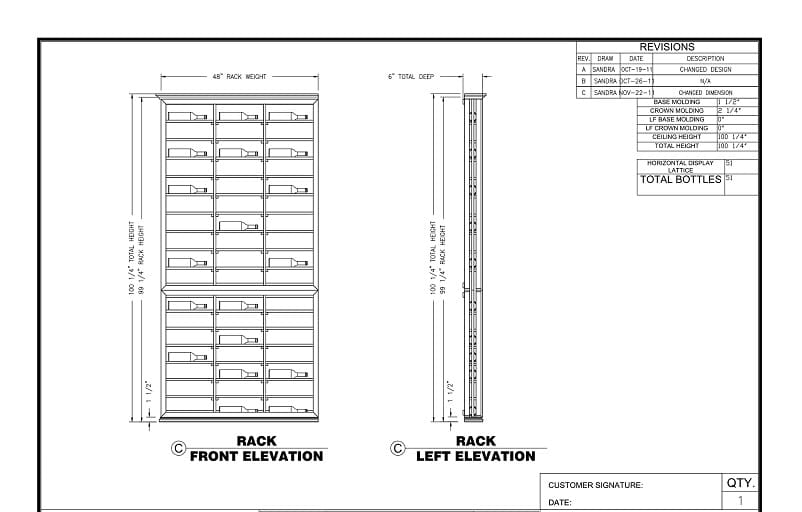
After a thorough consultation, our designers created 3D drawings of the proposed wine cellar. Once the client approved the design, the preparation for the construction began.
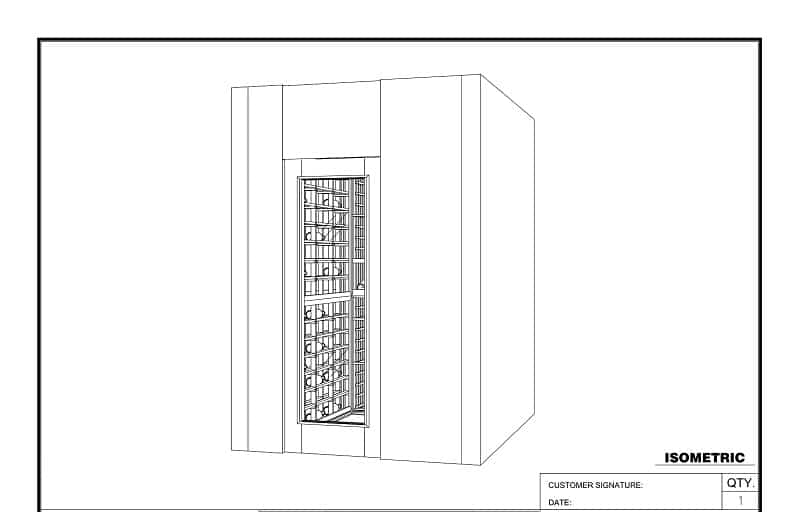
Preparing the Tiny Room for the Construction of a Wine Cellar
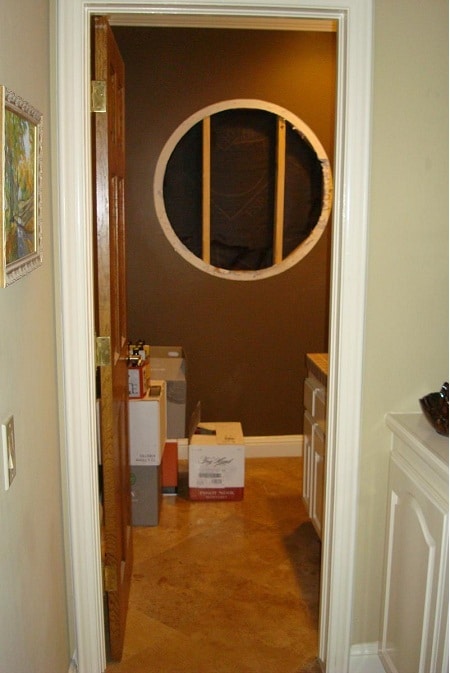
To effectively create a fully functional, climate-controlled storage room, our team had to prepare the walls of the area. The small powder room had an external wall with a window, plumbing fixtures, and cabinetry. Our builders had to remove all of these features. Then, the walls of the tiny room were prepared with the appropriate vapor barrier, the right insulation, and then refinished to ensure that the structure was ready for the installation of wine racks and a refrigeration system.
An Assortment of Wine Racking Systems to Maximize Space
Since our goal was to maximize the available space in this tiny room, our team had to use a variety of wine racking systems. The design included a gorgeous display arch, an elegant diamond bin storage, a stellar high reveal display row, and a set of beautiful standard sized racks.
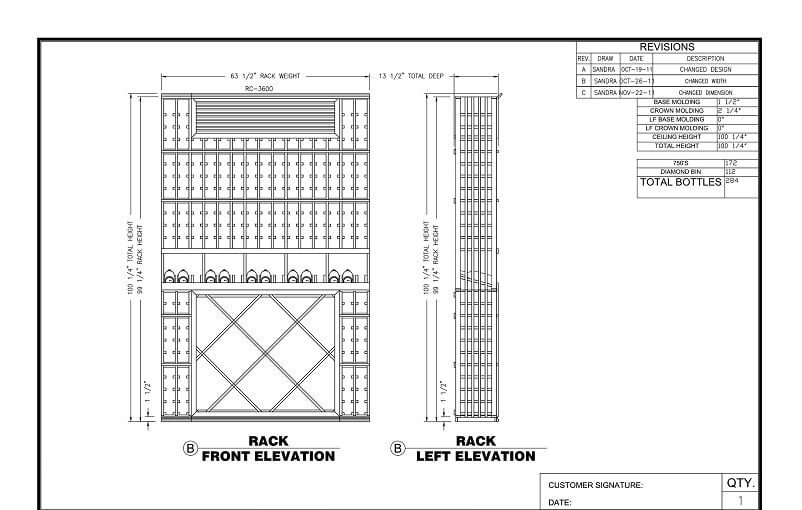
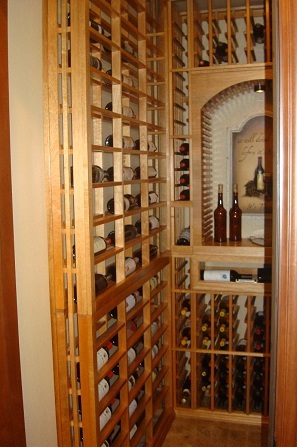
One of the challenges that our builders faced was the fact that the room was only 60 inches wide with an offset door near its left wall. To maximize the storage capacity of the cellar amid this peculiar setup, we installed 6-inch deep, horizontal, label-forward wine racks on the left wall. This racking system can accommodate both standard and large-format bottles. Since the racks are shallow, they are not an obstruction for the door and do not impede entry to the wine room. The other wine racks in this residential custom cellar were 13 1/2-inch full depth racks.
Our team added an arched tasting area with a lovely horizontal display underneath the arch. On either side of the arch, our team installed high reveal rows that tilt bottles on a 15-degree angle, so that their labels can be visible.
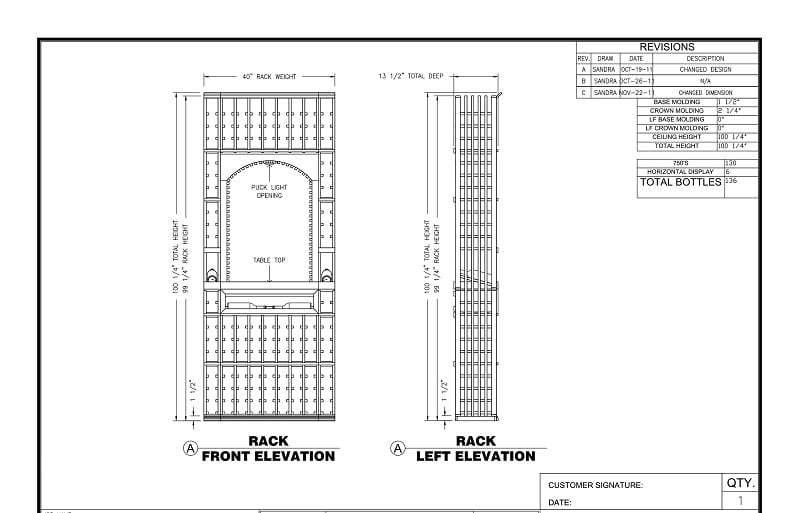
On the right wall of the room, our team installed standard-sized racks with a high reveal display row. Below these racks was a central diamond bin case for storing large wines and irregularly shaped bottles. At the top of this wall, we mounted a wooden louvered grill to conceal the cellar’s cooling unit. The louvered grill was made from the same wood that the racks were built from.
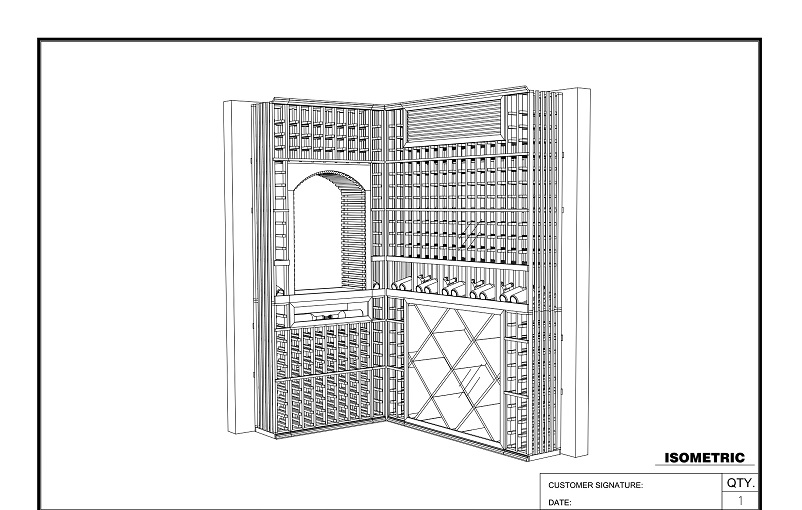
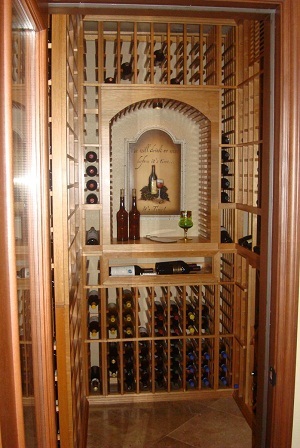
All the wine racks in this San Francisco Bay Area project were made from Mahogany with a natural clear finish applied.
A Modern Style Wine Cellar Door Installed
The client chose a custom-designed door for her residential wine cellar. We installed a dual pane glass door with a chestnut stained Mahogany frame. The style of this door made the contents of the tiny cellar room viewable from outside.
Robust Refrigeration Unit Mounted
The cooling equipment installed in this custom wine cellar was an RM 3600 split type refrigeration system from US Cellar Systems. The evaporator was mounted in the wine cellar behind a louvered grill, while the condenser was placed in a separate room.
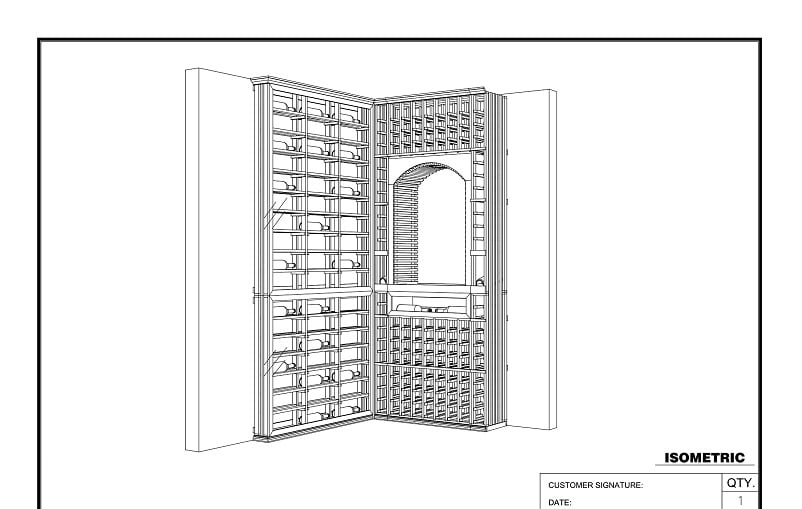
For more information about our services, you may call us today at +1 (415) 508-8419!





